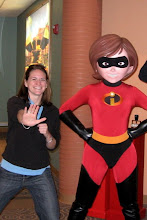Thursday, May 28, 2009
Day Three...and KITCHEN
Wednesday, May 27, 2009
Day Two and Laundry Room
Tuesday, May 26, 2009
Our Bathroom ReDo!!!

Hello Family and Friends!




The toilet will go back in the renovated bathroom, and the pedestal sink has already been moved to the guest bath.
In another post, I will tell you about the laundry closet that we added to the sunroom. But for now, all you need to know is that the guy (Joe) who built the closet, mainly designs bathrooms and kitchens. When he was over finishing up the closet, we asked him to do an estimate for our bathroom. He came back with something within our budget- and with quality ideas- so we decided to go for it.
We met with him two other times before deciding to start the demo this week. So far, we've ordered the cabinets and have secured a tile guy. We still have a lot of decisions to make in a short period of time, but I am excited about the changes!
I took a few pictures before the demo started today:
The inside of one of the cabinets. I know you can smell it...
This shows the closet door and the door from the hallway. The main door could not open all of the way due to the closet- a closet with three shelves.... this created a very narrow area between the vanity counter and the back wall.
DEMO DAY
Demolition started at 7:20 this morning. Contractors attacked the towel bar by the toilet and the overhang first...and then I went to work (three more days until summer!!). This is what we came home to:
Dr. Walker checking out the damage... pretty cool, if you ask me. Also, if you look closely at the door on the right, you can see the door knocker that is on our bathroom door. So weird.
What Was Found
I was hoping we would find a hidden stash of money or something- but instead, the contractors found totally rotten wood underneath the tub; rotting wood behind the tile near the top of the shower wall; and other areas of evidence of moisture damage. Yuck. They also discovered that the floors are 1o inches thick- with 6 of those inches being concrete.
Tomorrow: The plumber and the rest of demolition.





















